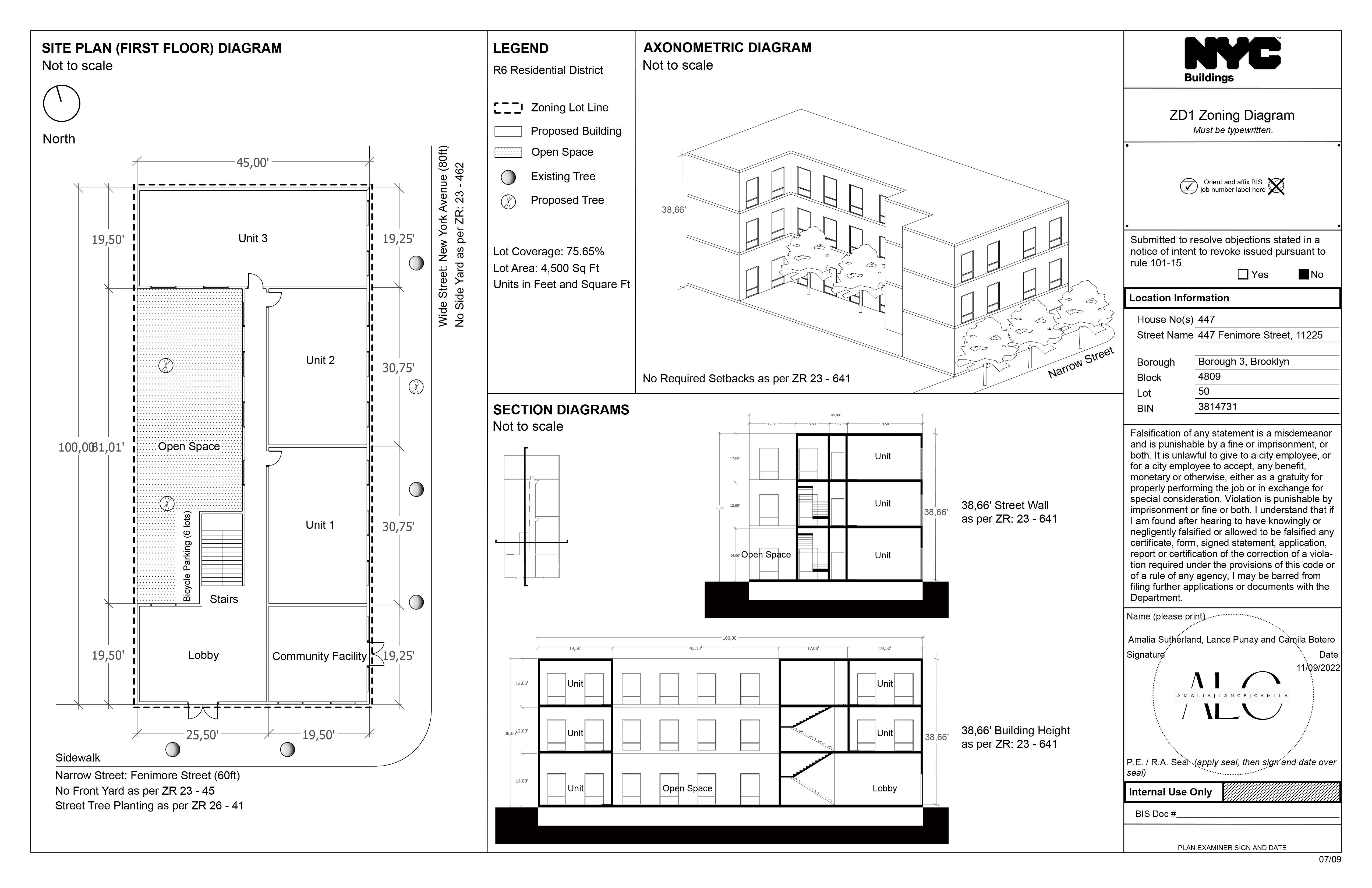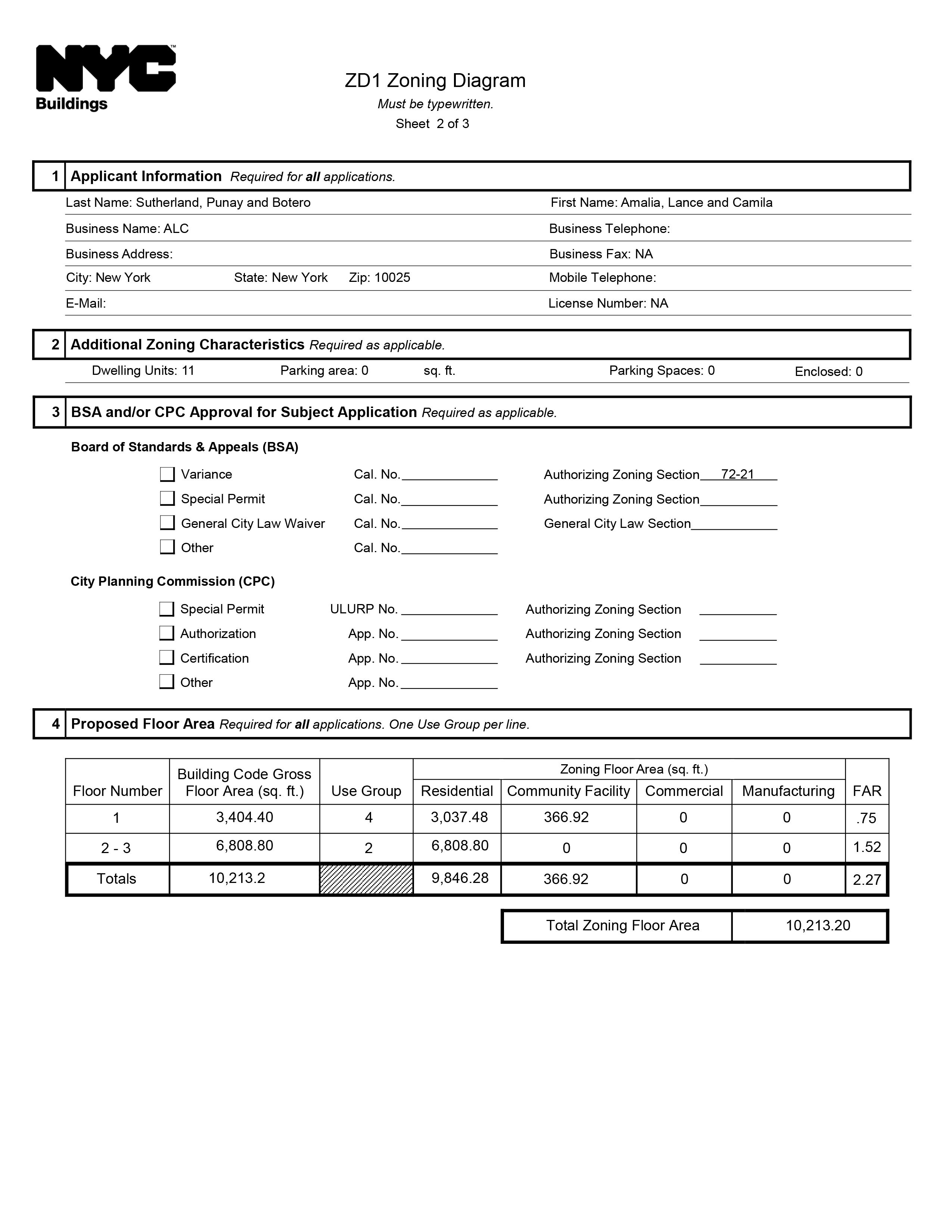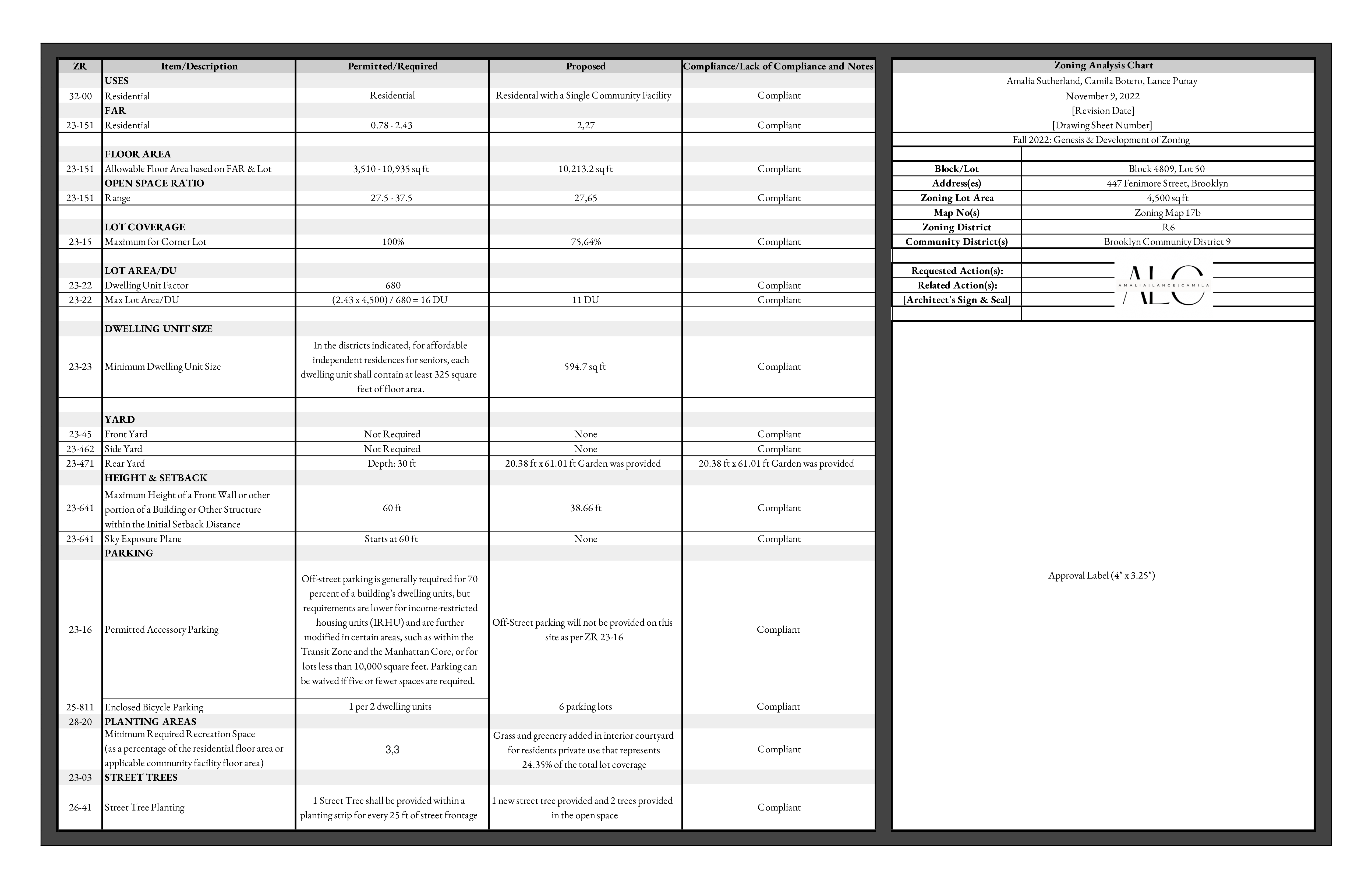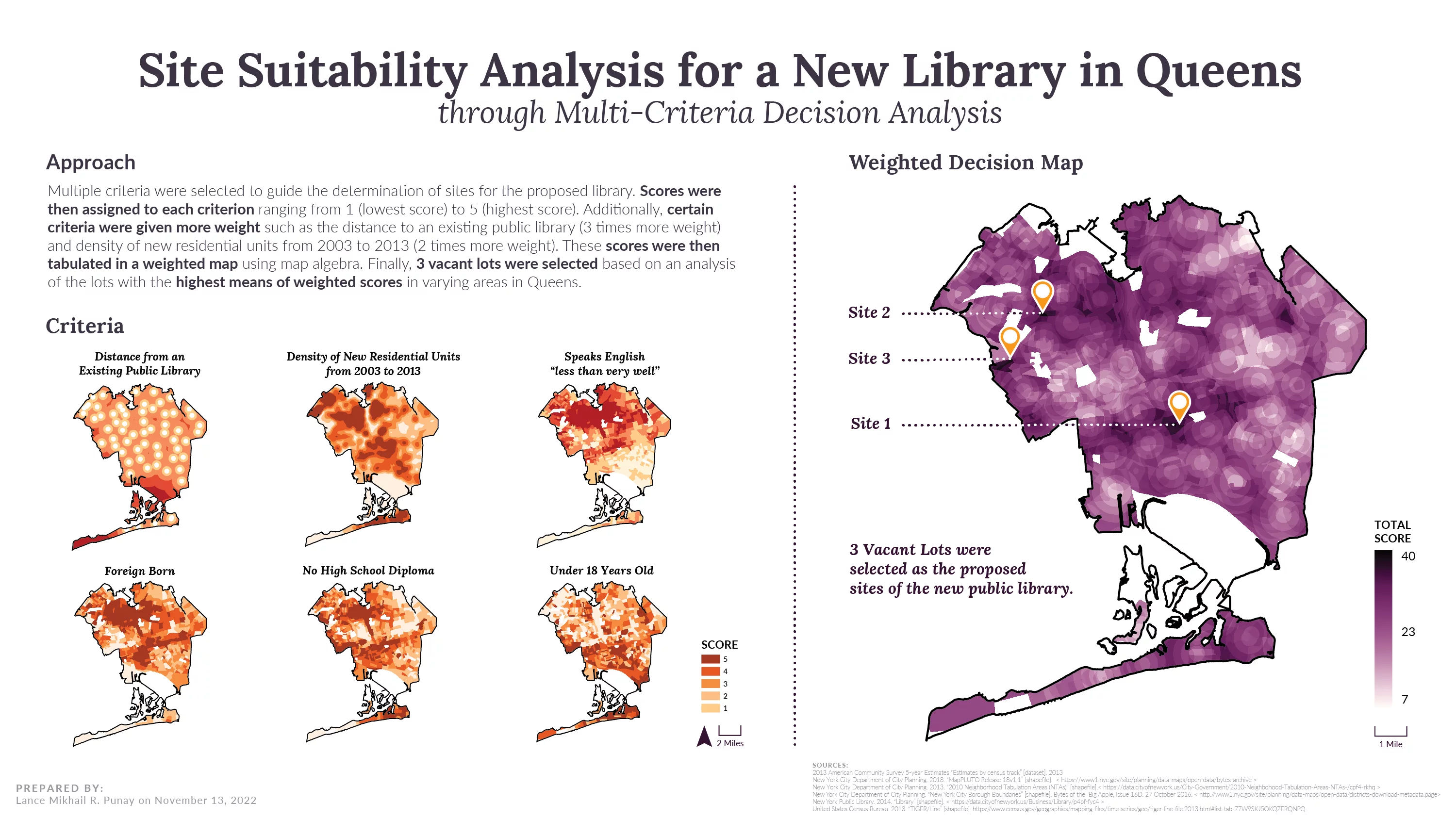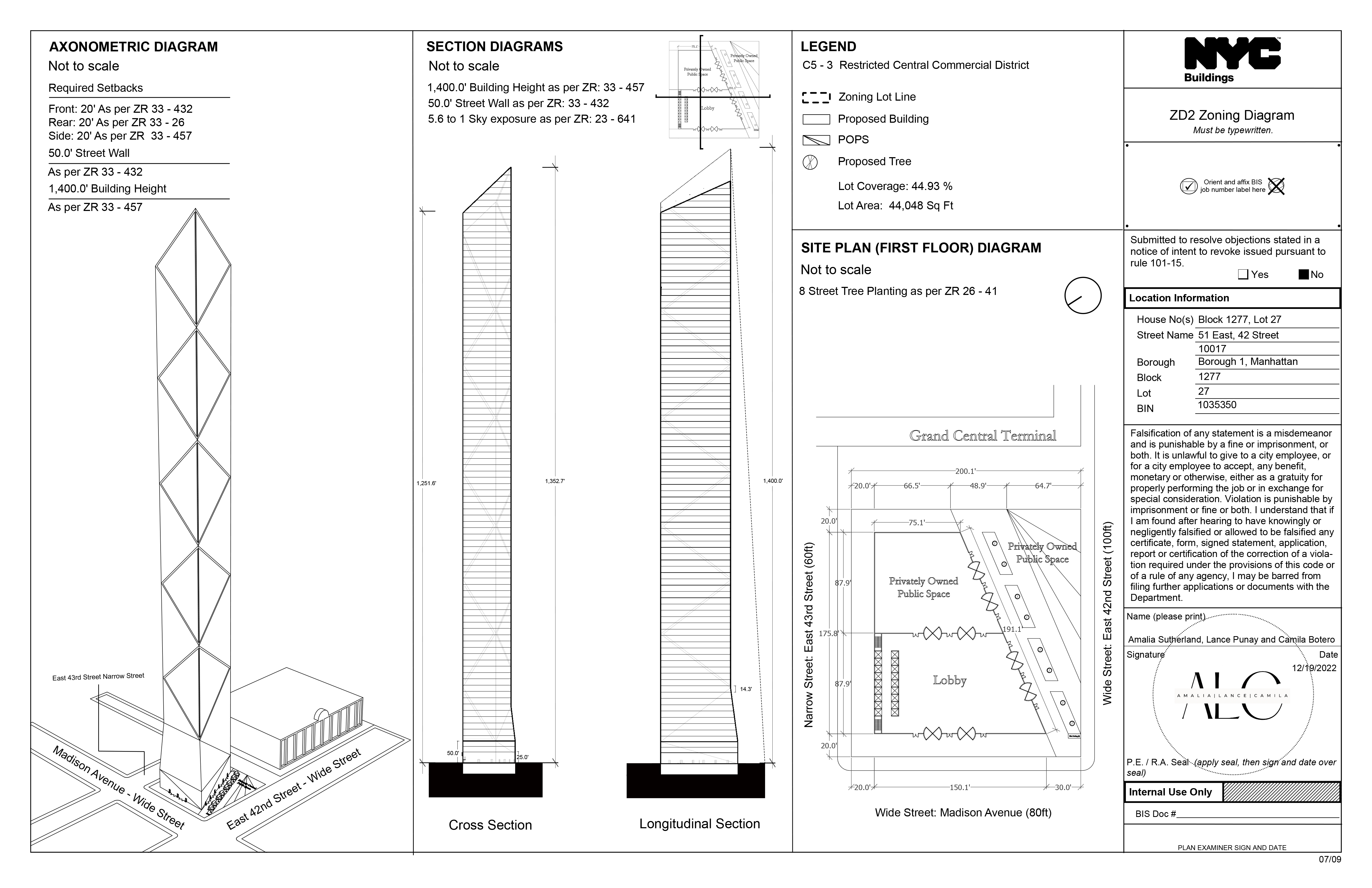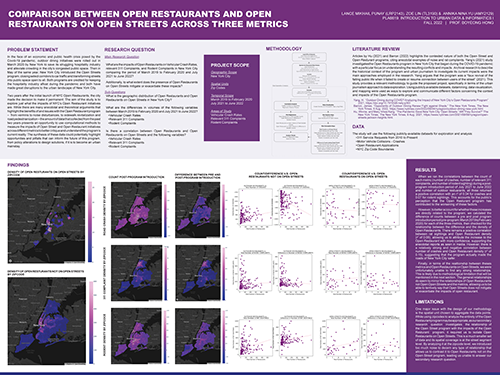This project involved the design proposal and zoning analysis for a residential development on a 4500 square feet lot located at 448 Fenimore Street in Brooklyn. Following the guidelines provided by the New York City Zoning Handbook, the plans for the development were crafted to adhere to the regulations of the R-6 zoning designation.
This included considerations such as building height, floor area ratio, and setback requirements to ensure compliance. Simultaneously, a detailed zoning analysis was conducted, examining the property's specific zoning district regulations and identifying any potential challenges or opportunities.
The overall aim was to present a well-informed and compliant proposal that maximized the use of the available space while aligning with the zoning requirements set forth in the New York City Zoning Handbook.
