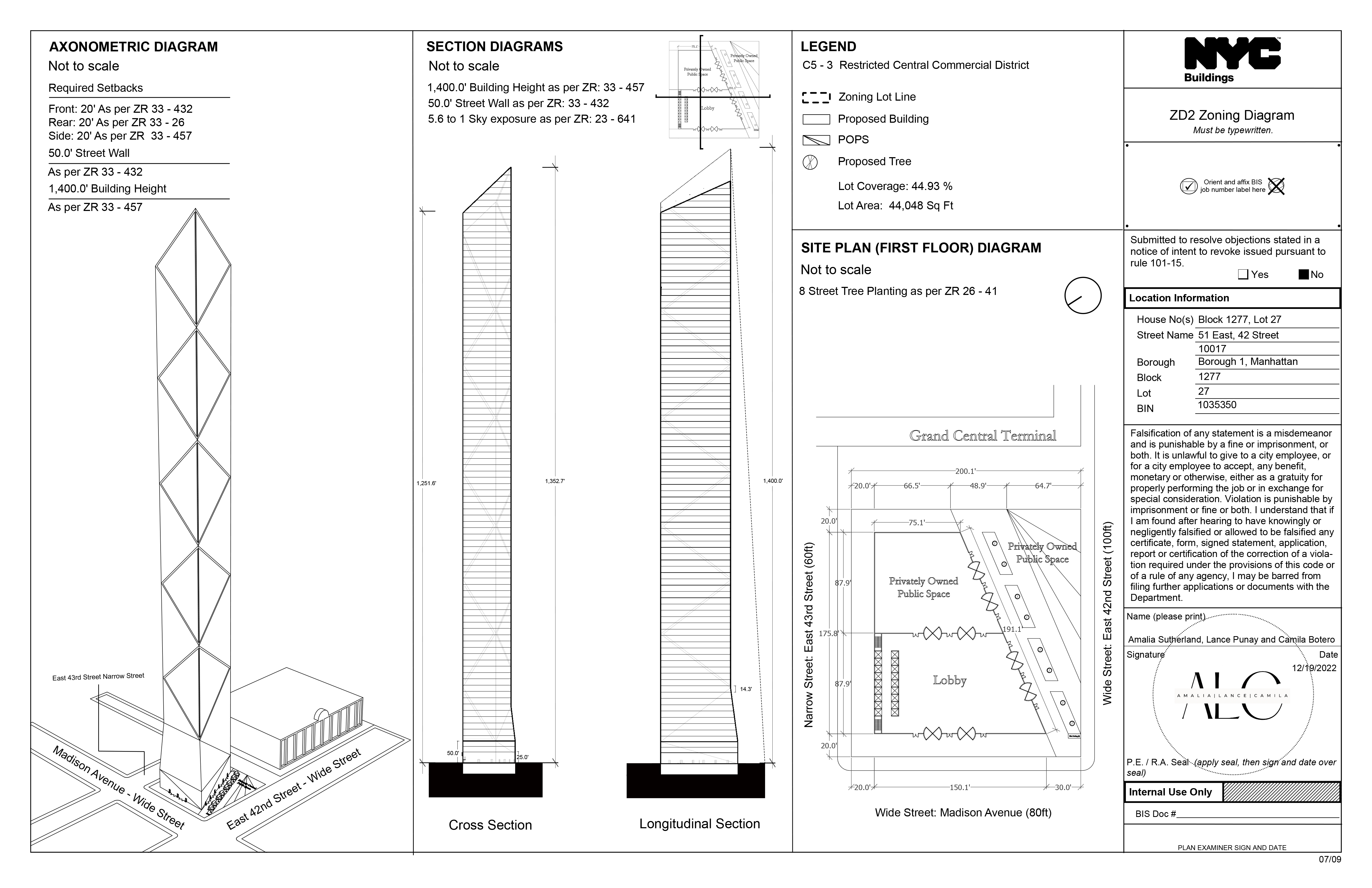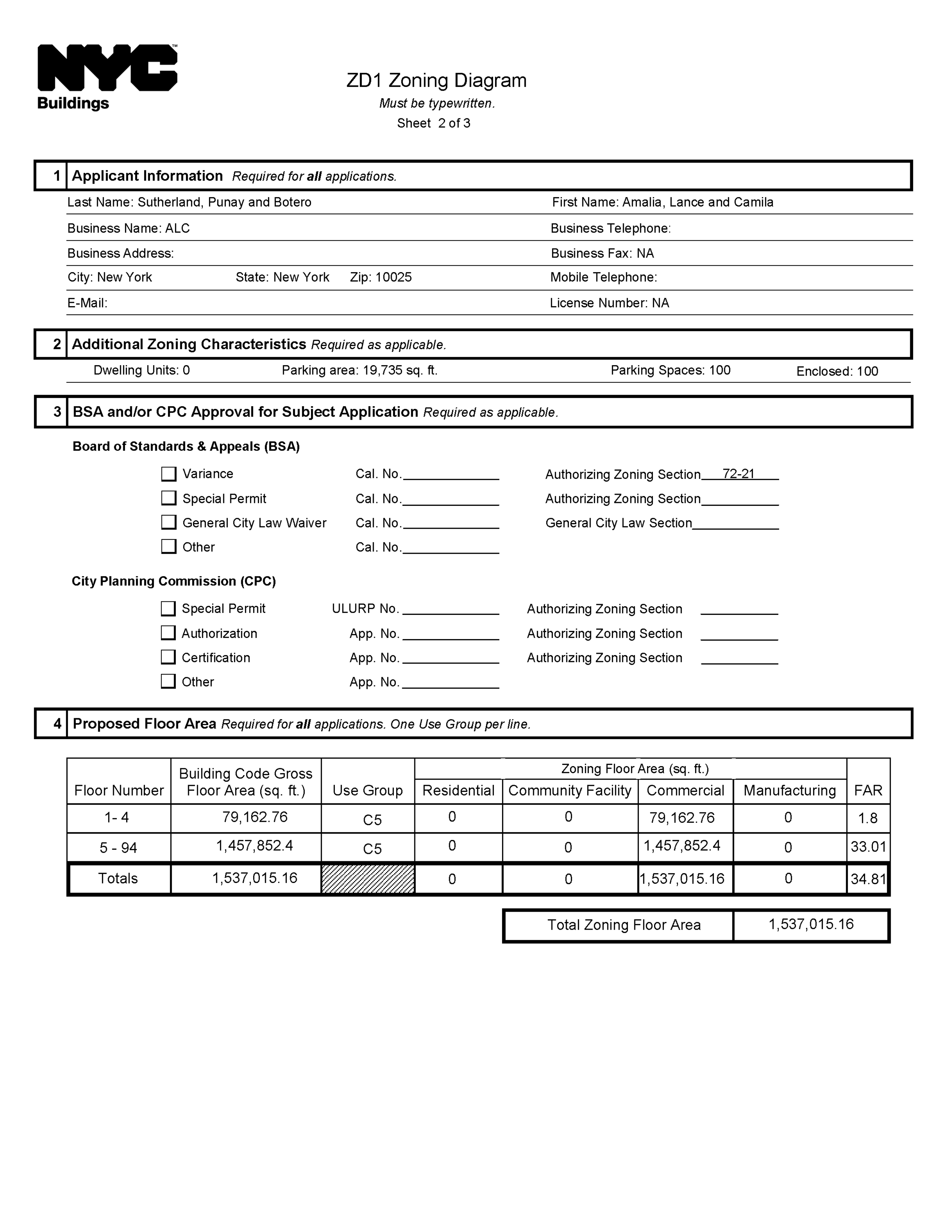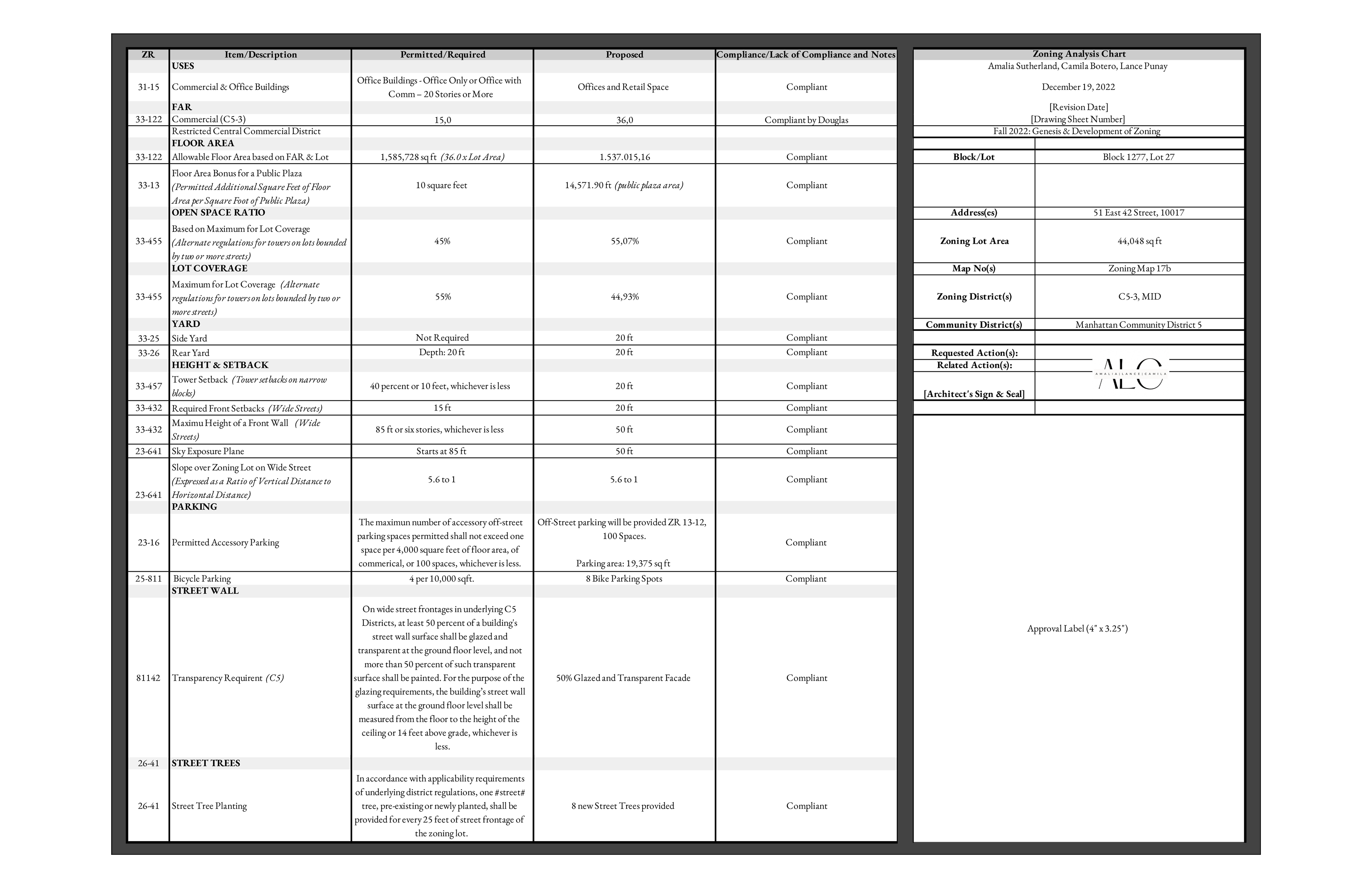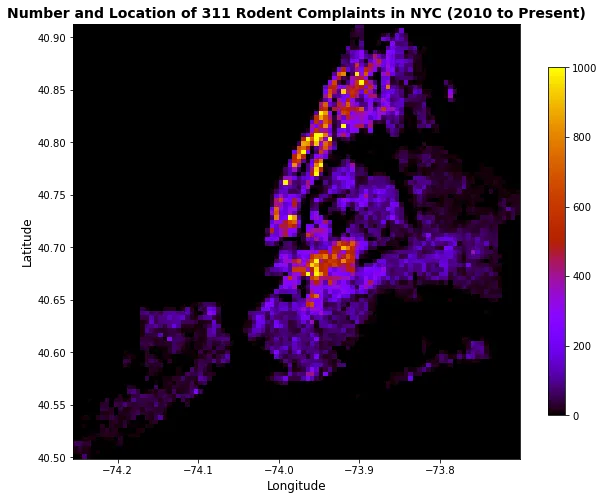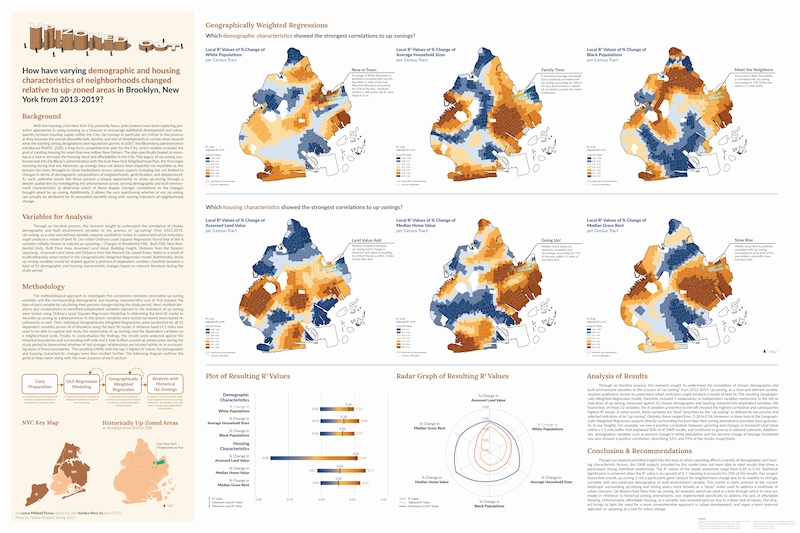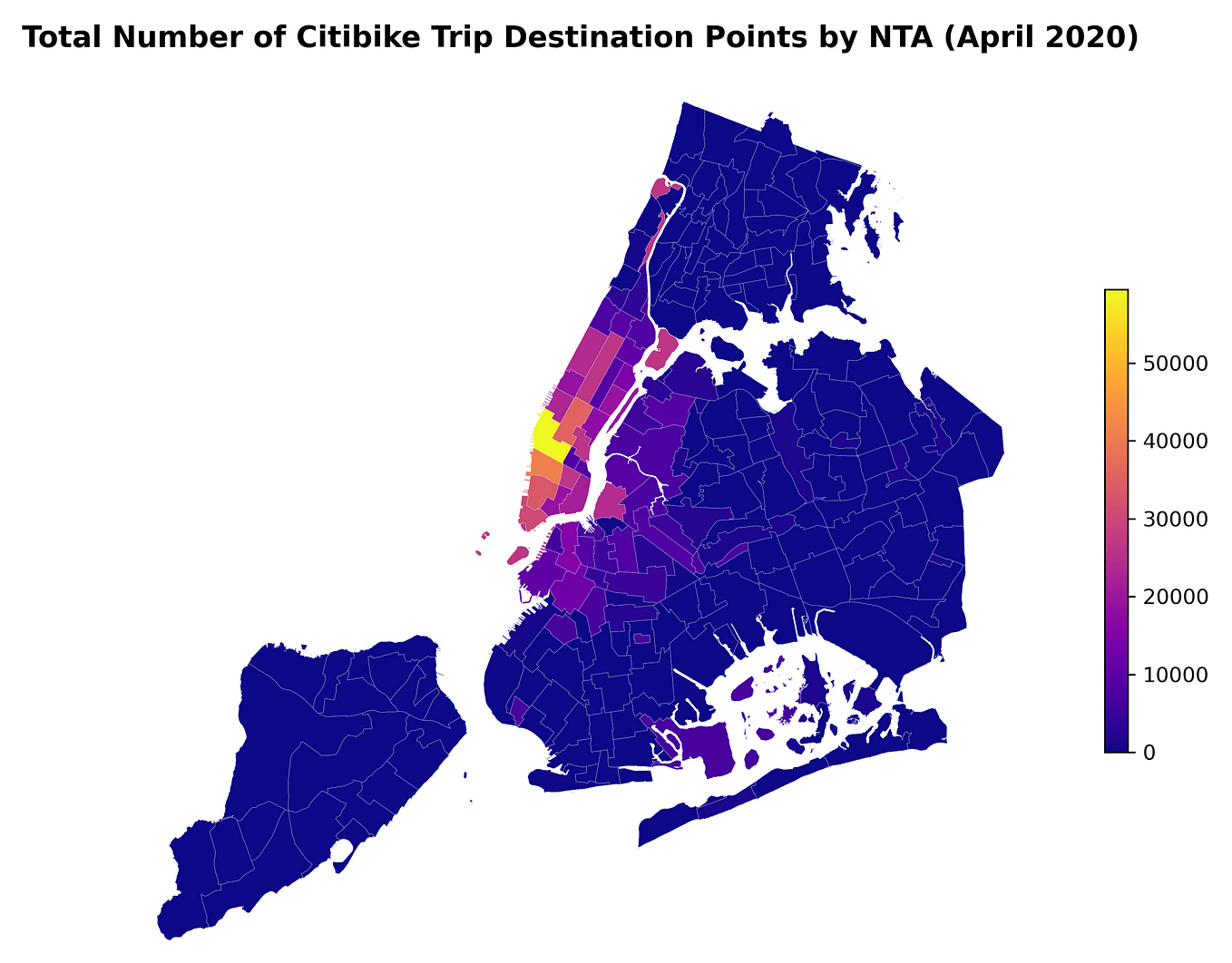This project entailed proposing a supertall tower and conducting a zoning analysis for a 44,048 square feet lot located adjacent to Grand Central Terminal in Manhattan, New York.
The lot fell under the C5-3 and MID zoning designations, and the main task was to align the development plans with the regulations outlined in the New York City Zoning Handbook. In addition to complying with the zoning guidelines, the integration of Privately Owned Public Spaces (POPS) was explored to achieve density bonuses as well as a harmonious relationship with Grand Central Terminal.
With a specified Floor Area Ratio (FAR) of 36, the supertall tower and accompanying POPS were designed with the requirements in mind while also considering the surrounding context and ensuring a sympathetic connection with the iconic landmark.
